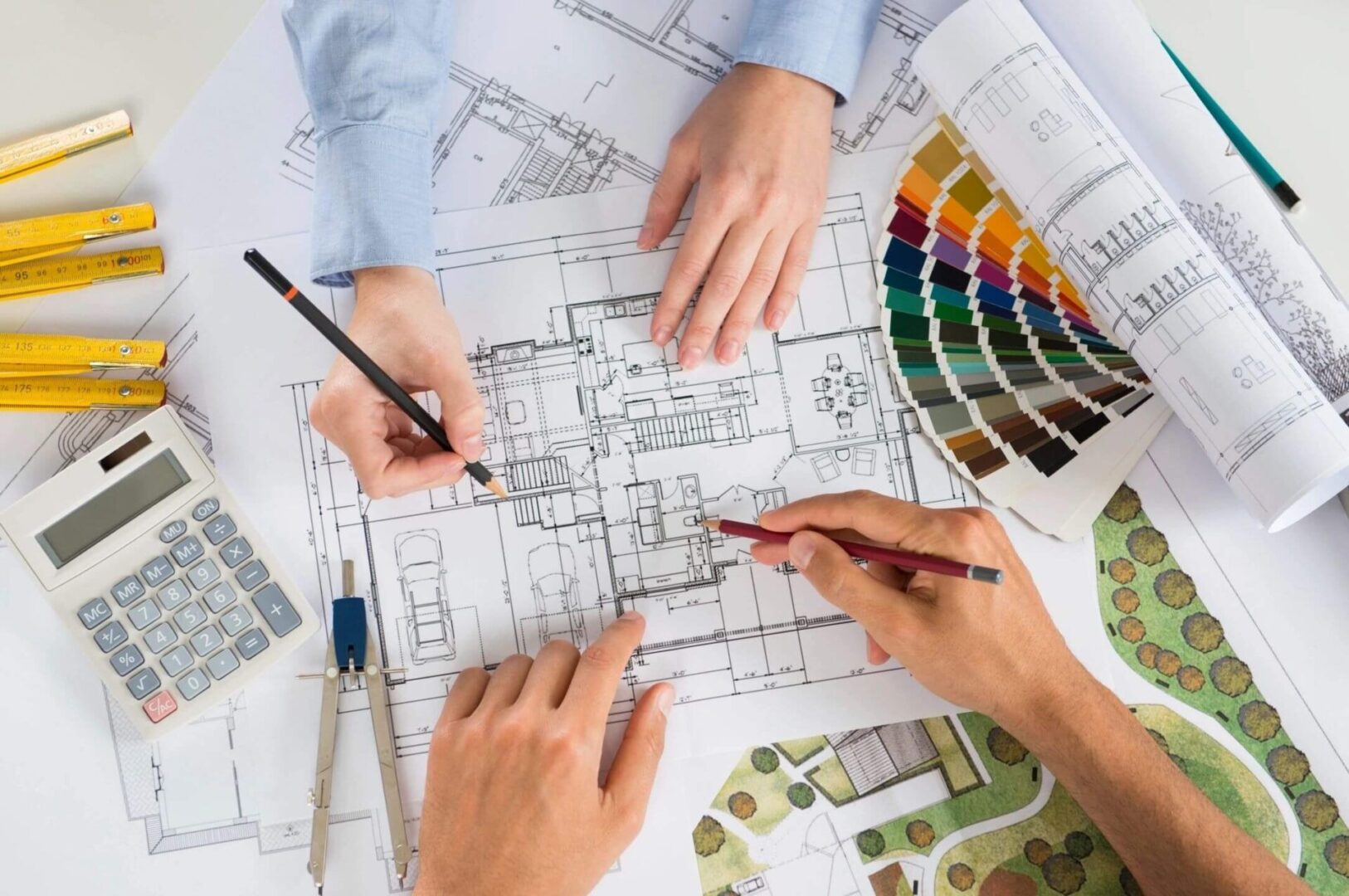For Property Owners
Our number-one passion is designing your dream home, and we make sure you get the right renders and construction documents for your custom-designed home!
We work closely with you throughout the design process and provide you with 3D photos as and when you request any changes.
We bring life to your ideas, enabling you to see your dream home inside and out before you build it.
Utilizing hand sketches, photos, and plans from house magazines, we create designs that meet your taste and needs well within your budget!
Please note that a lot will depend on your location and your contractor. Having the contractor's estimated per/square-foot building fee helps design the house to fit your budget accurately.


Design Services For Contractors
If you are a contractor or a builder specializing in residential construction, you would know the importance of having the right renders of model homes with accurate specs.
We assist contractors and builders with house plans, 3D renderings, construction documents, and more.
The 3D rendering we provide offers great views of the interior and exterior of your projects, and they can also be incorporated into brochures to help you sell your homes.
We also offer construction documents on the company layout sheet with your company information and logo. If you do not have a company layout sheet, Dream Home Designs Inc can design one for you at a reasonable fee.
Chief Architect
Design Assistance
We have vast experience in providing services and assistance to other Chief Architect users, using the latest of the Chief Architect program. We can convert the file and send it either in PDF or DOC format for any changes required. We work via email and phone to deliver the best service possible at your convenience.


Architect Drafting &
Design Assistance
If you are an architect working on a residential or commercial project, we have a wide range of services for you. Working with a licensed architect, we can convert old paper plans, hand sketches, and PDFs into accurate and dependable CAD drawings at reasonable prices.
With our CAD services, you don't have to worry about pulling someone off an ongoing project to convert a drawing into a digital design.
Our 3D rendering can be used in generating presentations and more.